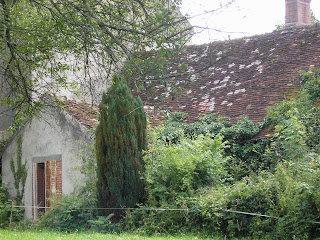My usual answer to that question is "un peu" with a rye smile. However I have just finished my third week at night school studying Conversational French and instead of increasing my confidence, it is just bamboozling me with rules! I think I knew these rules once but have forgotten more than I remember for sure!
I did study French at school and at college - I did a Bi-Lingual Secretarial course - how quaint! is there even such an animal these days? But I did very well, passed my oral exam with flying colours.
Then when we moved to Canada in 1990, and as immigrants to Quebec, we were entitled to free French Immersion classes, and I attended four mornings a week for several months. It was great, I actually started to think in French. Our older two children were 9 and 7 yrs at the time and entered the Accueil programme. The teacher told us she would never speak to them in English, and after a month they would have to sit in a chair when they spoke English so that they could distinguish the difference, to them it was just communicating - how wonderful.
Within months, my daughter in particular was attending regular French school, doing all her classes in French and to this day, she can speak and read quite fluently. Our son didn't take to it quite so well so at the first opportunity he entered the English system, but even he (now living and working in France) has found that it has all come back.
My brain cells, however, are much older and out of practice and I am feeling even more bogged down with the rules and cannot wait for the day when I too can enter the "immersion" programme, i.e. living in France.
I had been fairly happy with my levels of communication, I mean we get by, in fact all my conversations with the carpenter who made the staircase were in French, he doesn't speak any English, and I am sure you will agree from the results, I made myself understood.
But on Tuesday evenings, after three hours of French nightschool, fluency seems a long way off.

Did I mention my mum and her significant other were here from the UK last week? They got delayed a day by the volcanic ash but are now back home safely. Here is a picture of Great Grandma and Great Granddaughter - 71 years between them. Annika is now nine months old and has her first tooth. She is crawling but prefers to have you hold her hands while she toddles around - quite a tyrant, but adorable.





















